Pantano Villas - Apartment Living in Tucson, AZ
About
Welcome to Pantano Villas
260 S Pantano Road Tucson, AZ 85710P: 520-885-5013 TTY: 711
F: 520-885-0658
Office Hours
Monday through Friday: 9:00 AM to 5:00 PM. Saturday: 10:00 AM to 5:00 PM. Sunday: Closed.
Come home to Pantano Villas in Tucson, AZ and discover a new standard of living. Spend your days at any number of large public parks enjoying the scenic desert views. Appreciate the convenience of fine dining, fantastic shopping, and a variety of entertainment choices just minutes away. Easy access to public transportation will help with your daily commute and back home again to Pantano Villas in Tucson, Arizona!
Take a look at these spacious one or two bedroom apartments for rent with eight available floor plans for your choosing. Each home includes a balcony or patio, extra storage, walk-in closets, an in-home washer and dryer, and covered parking. Select homes feature gorgeous upgrades, granite countertops, and large enclosed yards. View the amenities in each upstairs and lower level floor plan and select your new favorite Tucson, AZ home at Pantano Villas!
At Pantano Villas, every day can feel like a vacation day when relaxing in the shimmering swimming pool or soothing spa. You can grill up your favorites at the barbecue and picnic area, hit the gym at our state-of-the-art fitness center, or shoot some pool at the clubhouse. As a pet-friendly community, we love pampering your pets with free pet treats. Give us a call and let us tell you all about our amazing community at Pantano Villas in Tucson, Arizona!
One Month FREE on a 12 month lease, Now Including Washer/Dryer!! 🎈Floor Plans
1 Bedroom Floor Plan
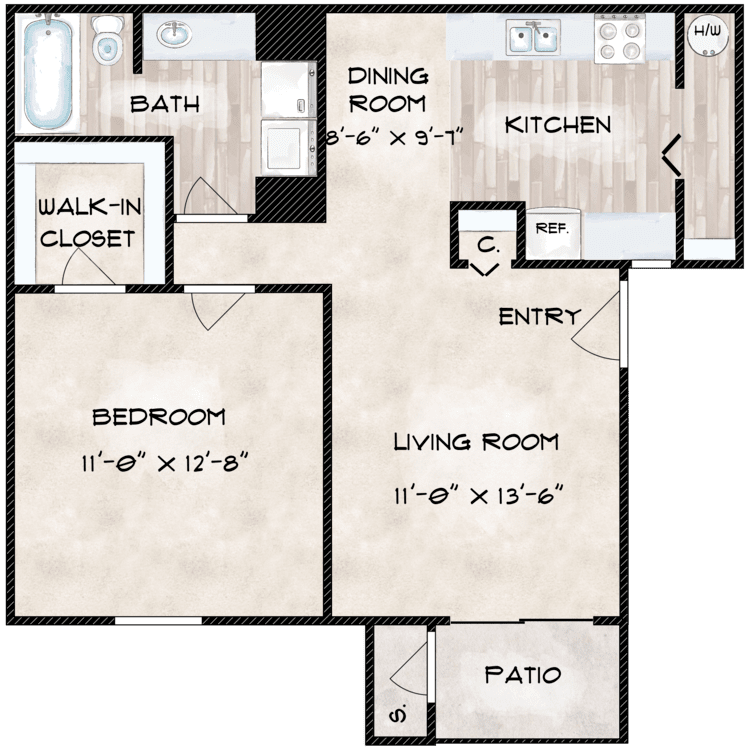
1x1 Gold Style
Details
- Beds: 1 Bedroom
- Baths: 1
- Square Feet: 683
- Rent: From $1029
- Deposit: $300 On Approved Criteria
Floor Plan Amenities
- All-electric Kitchen
- Balcony or Patio
- Cable Ready
- Carpeted Floors
- Ceiling Fans
- Central Air and Heating
- Covered Parking
- Dishwasher
- Extra Storage
- Hardwood Floors
- Mini Blinds
- Pantry
- Refrigerator
- Walk-in Closets
- Wood Grain Flooring in Kitchen, Entryway, and Bathrooms
* In Select Apartment Homes
Floor Plan Photos
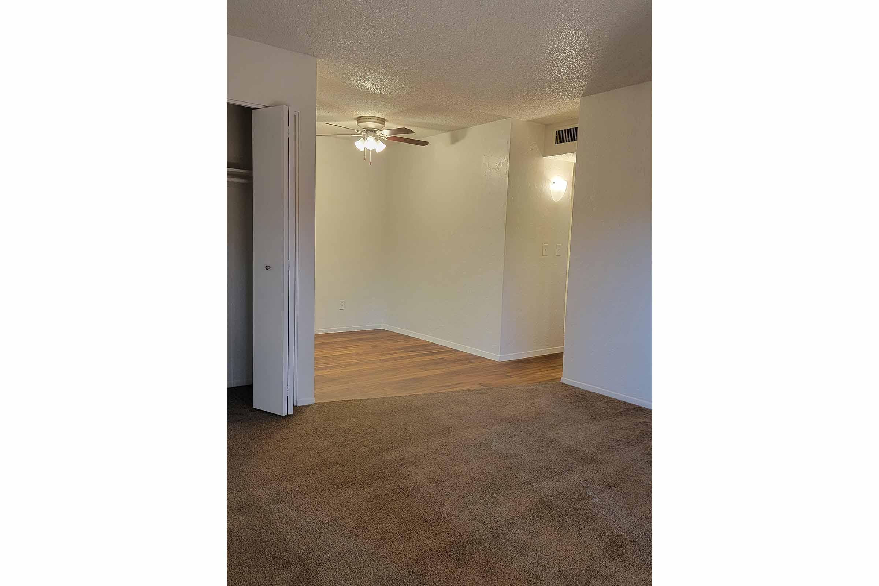
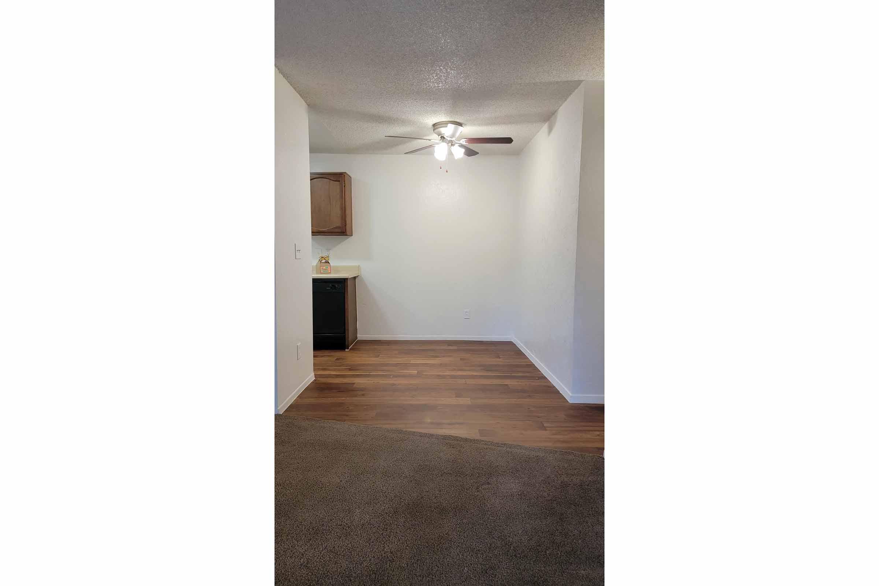
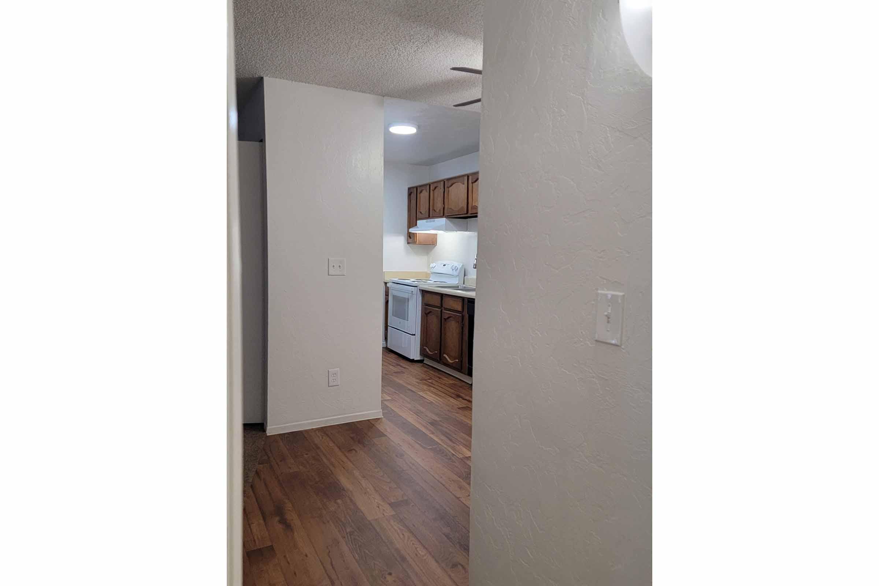
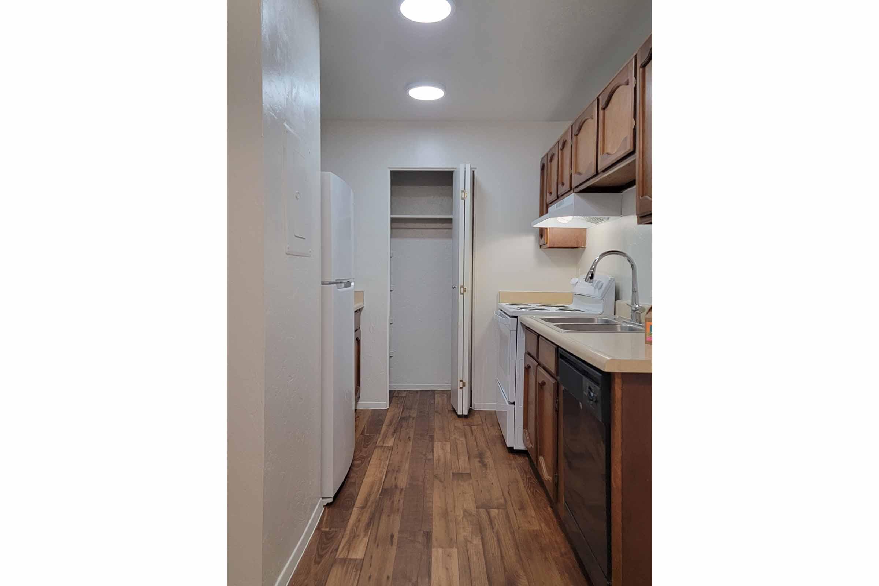
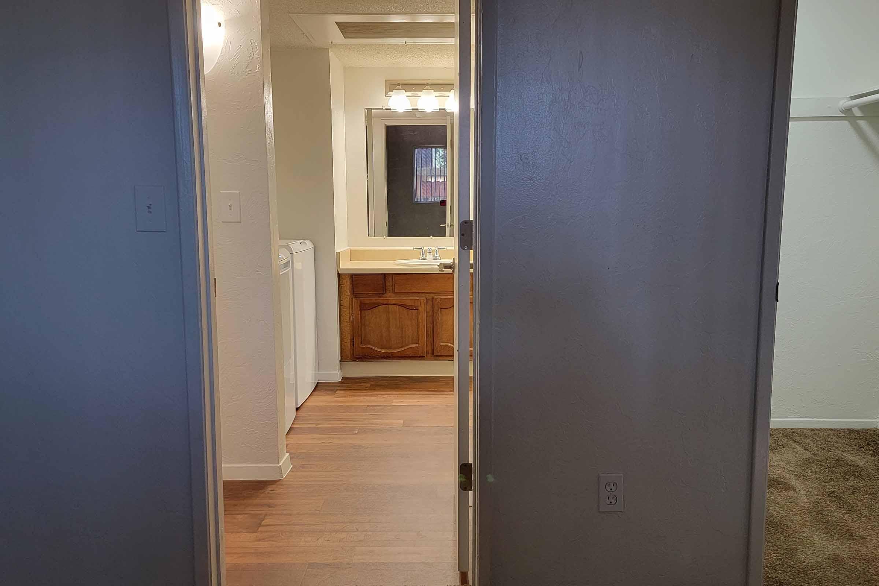
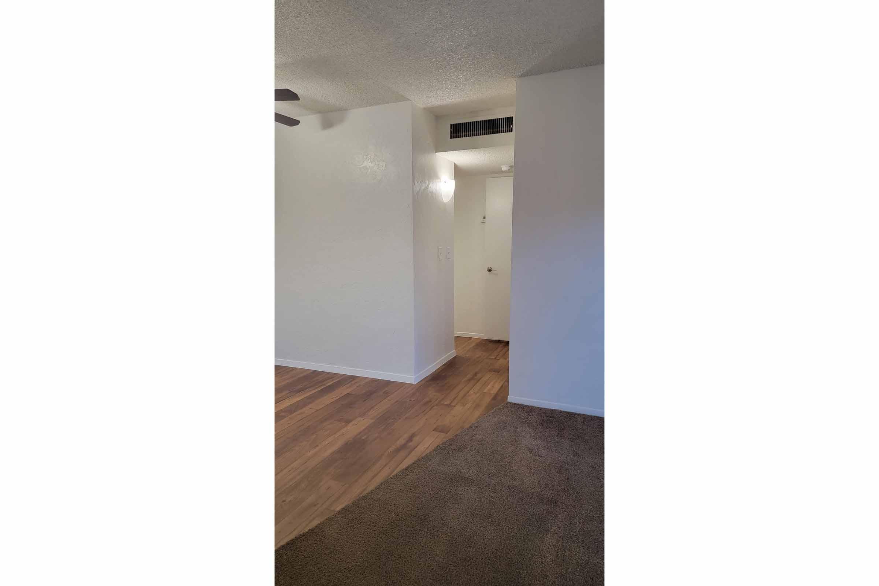
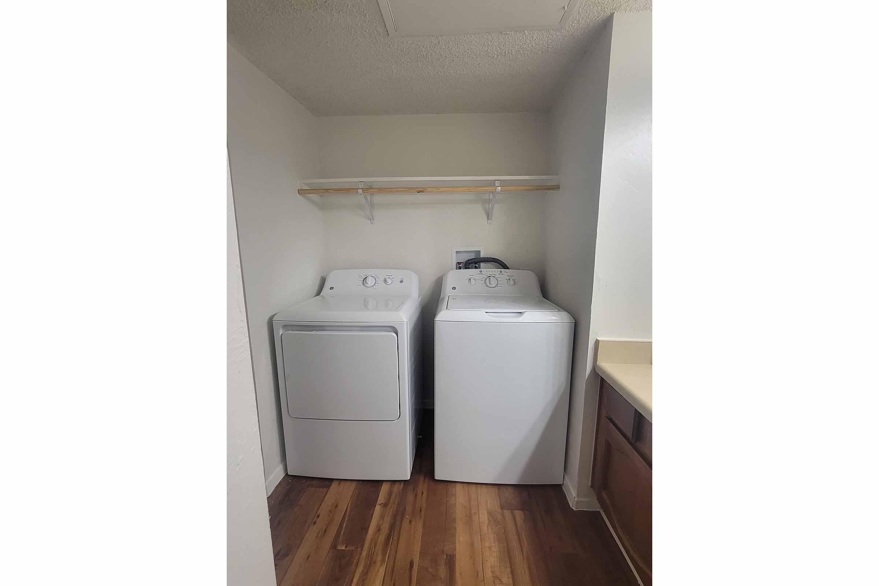
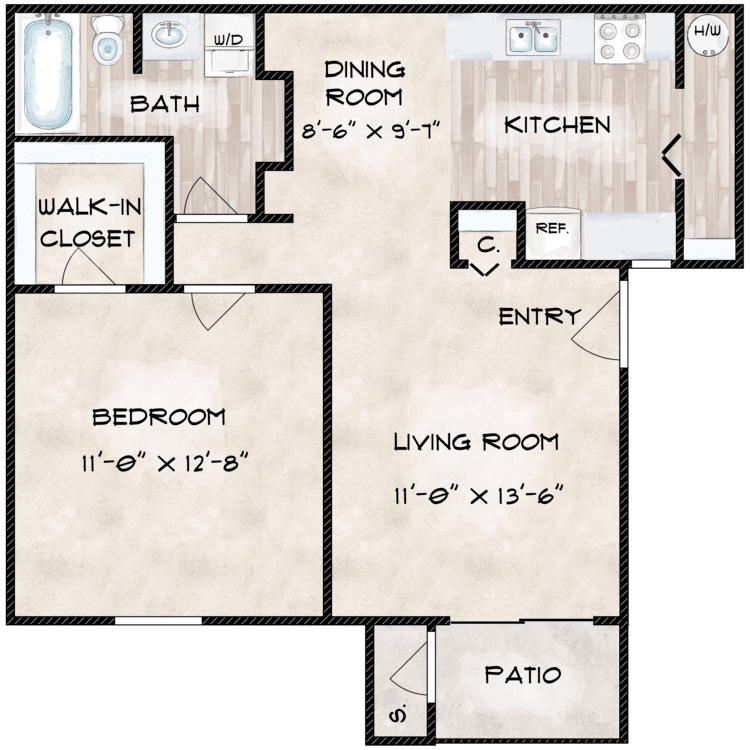
1x1 Platinum Style
Details
- Beds: 1 Bedroom
- Baths: 1
- Square Feet: 683
- Rent: From $1108
- Deposit: $300 On Approved Criteria
Floor Plan Amenities
- All-electric Kitchen
- Balcony or Patio
- Black Appliances
- Cable Ready
- Carpeted Floors
- Ceiling Fans
- Central Air and Heating
- Covered Parking
- Dishwasher
- Extra Storage
- Granite Countertops
- Pantry
- Refrigerator
- Tile Floors
- Upgraded Cabinets
- Upgraded Light Fixtures
- USB Port Outlet
- Vertical Blinds
- Views Available
- Walk-in Closets
- Washer and Dryer in Home*
- Window in the Kitchen
* In Select Apartment Homes
2 Bedroom Floor Plan
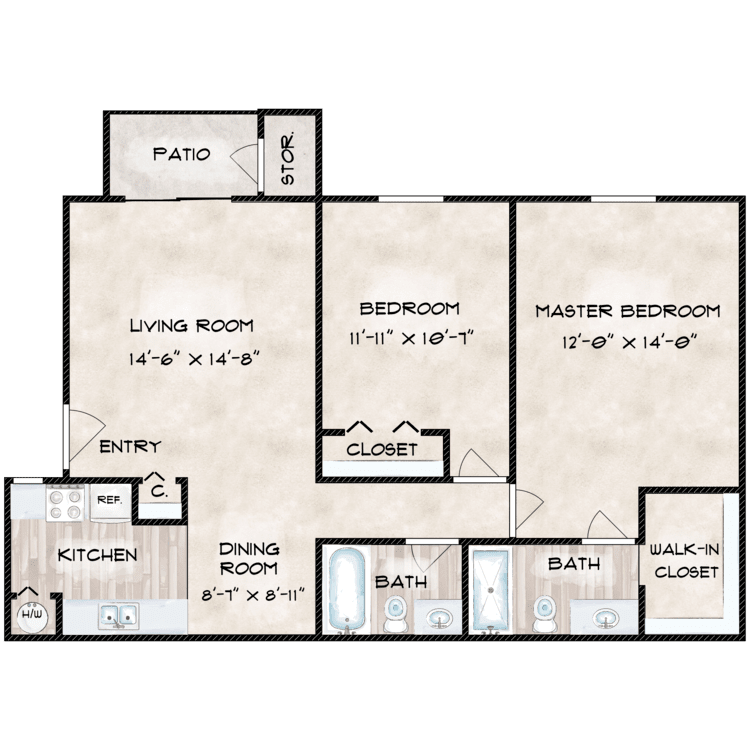
2x2 Gold Style
Details
- Beds: 2 Bedrooms
- Baths: 2
- Square Feet: 967
- Rent: From $1276
- Deposit: $300 On Approved Criteria
Floor Plan Amenities
- All-electric Kitchen
- Balcony or Patio
- Cable Ready
- Carpeted Floors
- Ceiling Fans
- Central Air and Heating
- Covered Parking
- Disability Access
- Dishwasher
- Extra Storage
- Hardwood Floors
- Mini Blinds
- Washer and Dryer in Home*
- Refrigerator
- Vertical Blinds
- Views Available
- Walk-in Closets
* In Select Apartment Homes
Floor Plan Photos
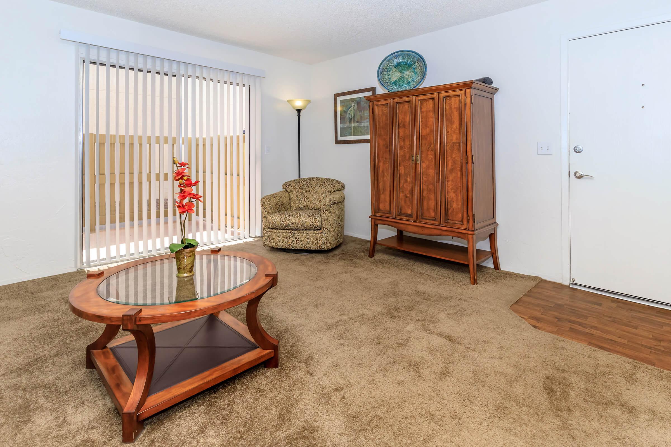
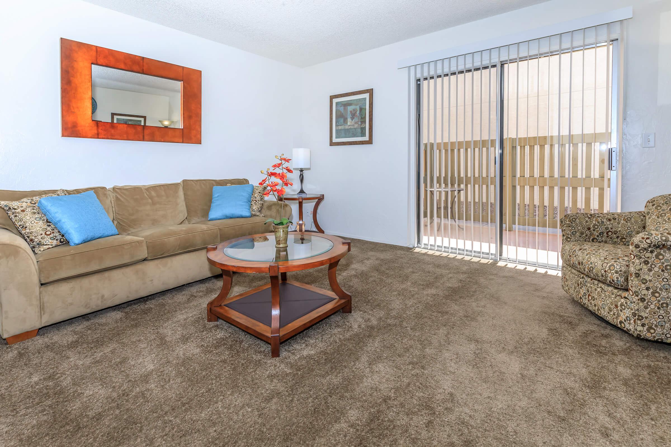
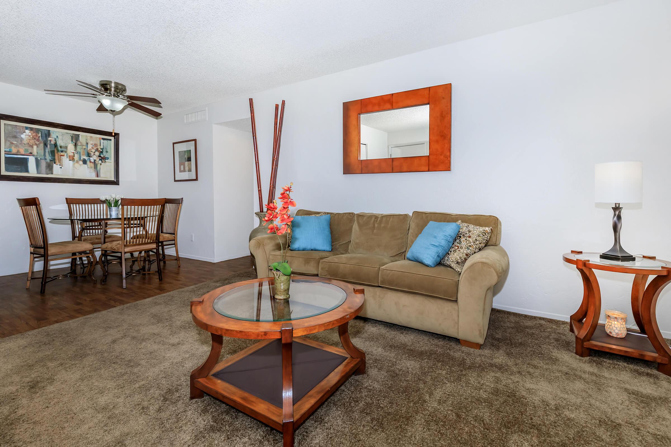
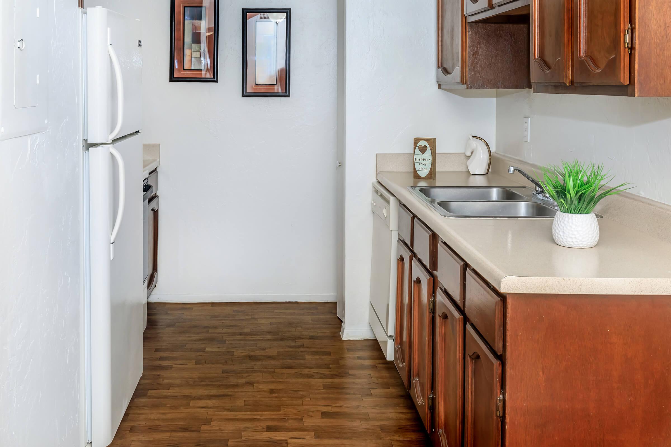
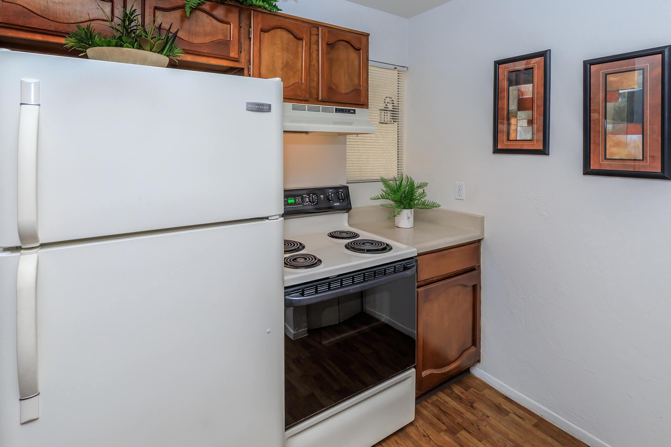
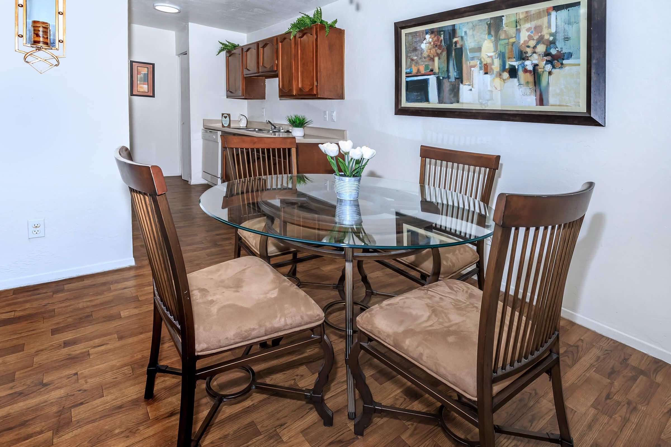
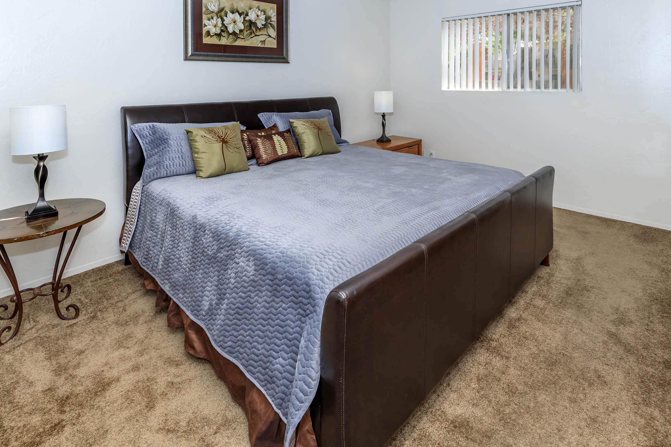
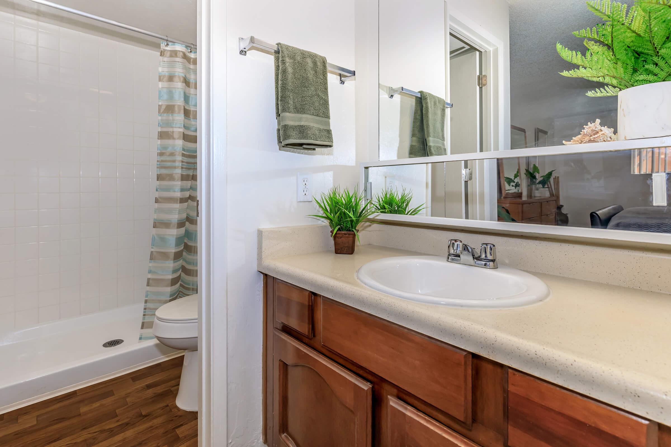
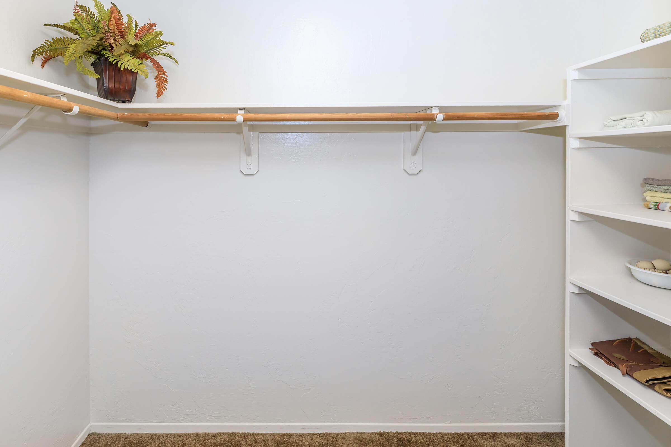
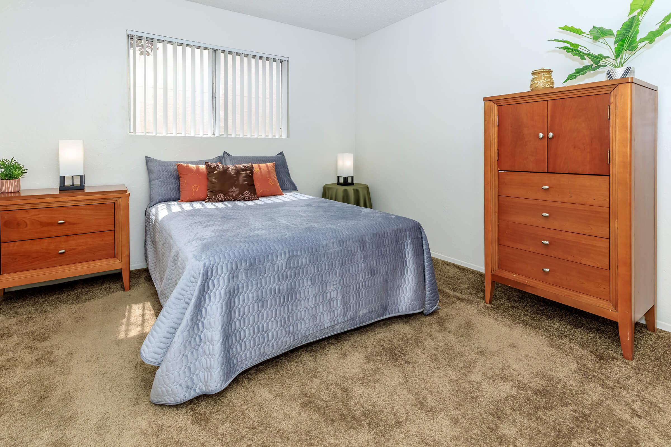
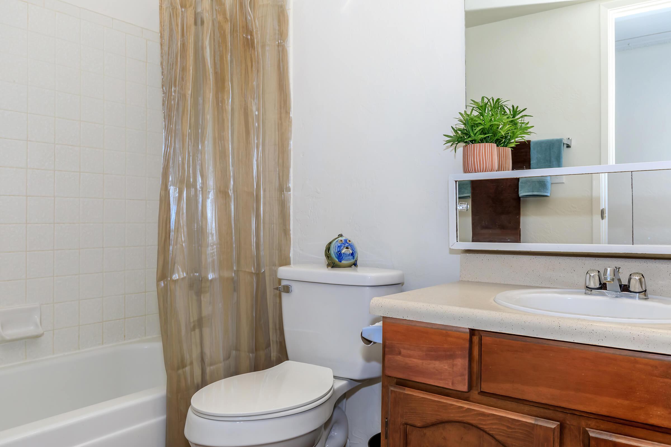
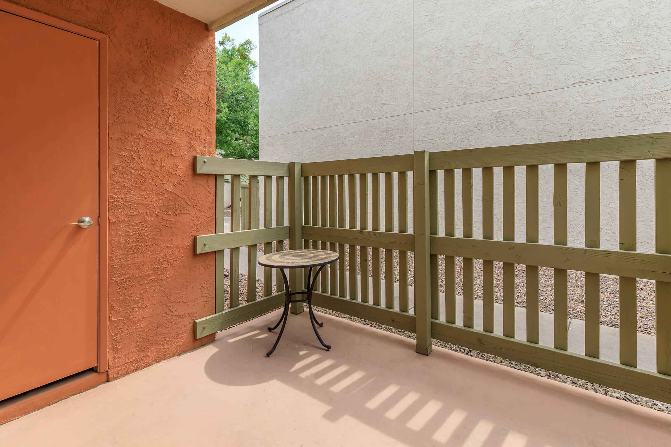
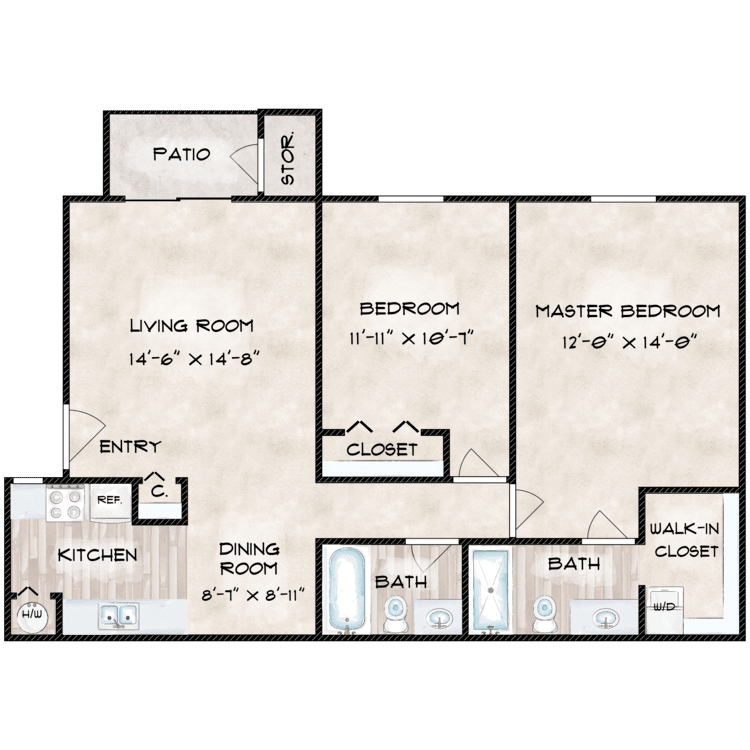
2x2 Platinum Style
Details
- Beds: 2 Bedrooms
- Baths: 2
- Square Feet: 967
- Rent: From $1355
- Deposit: $300 On Approved Criteria
Floor Plan Amenities
- All-electric Kitchen
- Balcony or Patio
- Black Appliances
- Cable Ready
- Carpeted Floors
- Ceiling Fans
- Central Air and Heating
- Covered Parking
- Dishwasher
- Extra Storage
- Granite Countertops
- Mirrored Closet Doors
- Refrigerator
- Tile Floors
- Upgraded Cabinets
- Upgraded Light Fixtures
- USB Port Outlet
- Vertical Blinds
- Views Available
- Walk-in Closets
- Washer and Dryer in Home*
- Window in the Kitchen
* In Select Apartment Homes
Show Unit Location
Select a floor plan or bedroom count to view those units on the overhead view on the site map. If you need assistance finding a unit in a specific location please call us at 520-885-5013 TTY: 711.
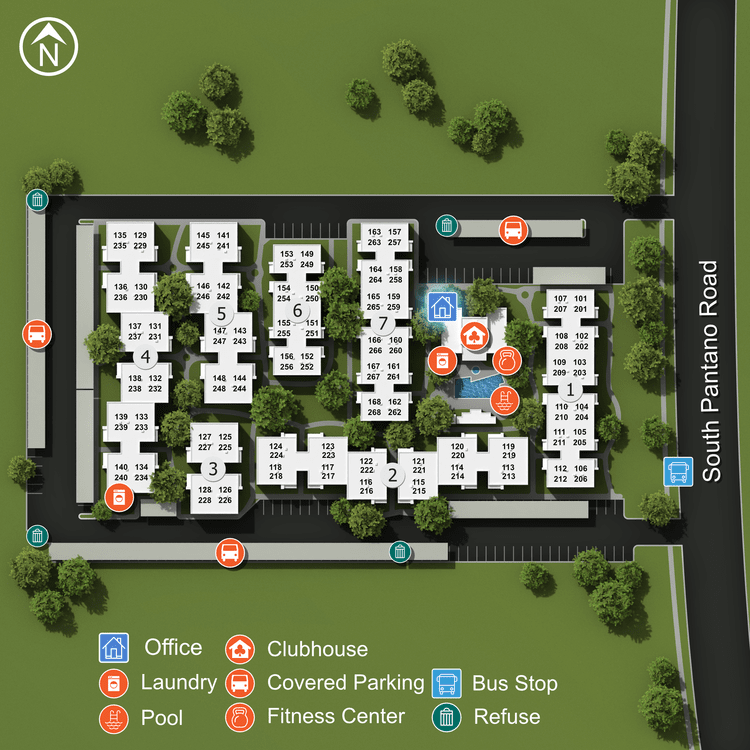
Amenities
Explore what your community has to offer
Community Amenities
- Access to Public Transportation
- Active Military Discounts Available
- Beautiful Landscaping
- Billiards
- Business Center
- Cable Available
- Clubhouse
- Copy & Fax Services
- Disability Access
- Easy Access to Shopping
- Guest Parking
- High-speed Internet Access
- Laundry Facility
- On-call Maintenance
- Picnic Area with Barbecue
- Public Parks Nearby
- Shimmering Swimming Pool(s)
- Soothing Spa
- State-of-the-art Fitness Center
Apartment Features
- All-electric Kitchen
- Balcony or Patio
- Black Appliances*
- Cable Ready
- Carpeted Floors
- Ceiling Fans
- Central Air and Heating
- Covered Parking
- Disability Access*
- Dishwasher
- Extra Storage
- Granite Countertops*
- Hardwood Floors*
- Large Enclosed Yards*
- Mini Blinds*
- Mirrored Closet Doors*
- Pantry*
- Refrigerator
- Tile Floors*
- Upgraded Light Fixtures*
- Upgraded Cabinets*
- USB Port Outlet*
- Vertical Blinds*
- Views Available*
- Walk-in Closets
- Washer and Dryer in Home*
- Window in the Kitchen*
- Wood Grain Flooring in Kitchen, Entryway, and Bathrooms*
- Yard*
* In Select Apartment Homes
Pet Policy
Pets Welcome Upon Approval. Maximum adult weight is 35 pounds. Breed Restrictions: Pitbull, German Shepherds, Doberman, Rottweiler, Akita, Chows, and Shar-pei. Pet Amenities: Free Pet Treats Pet Waste Stations
Photos
Community
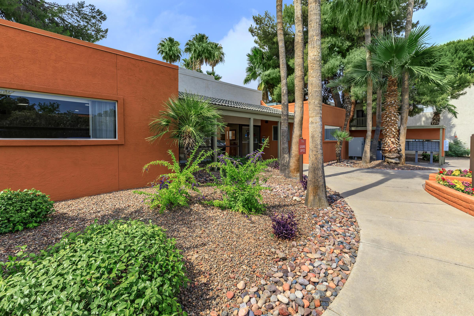

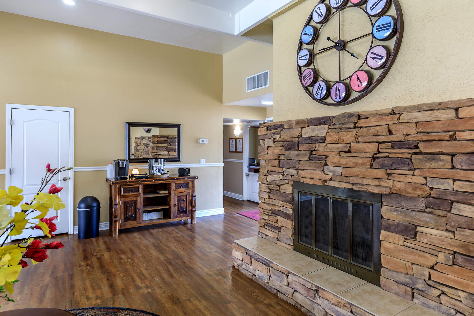
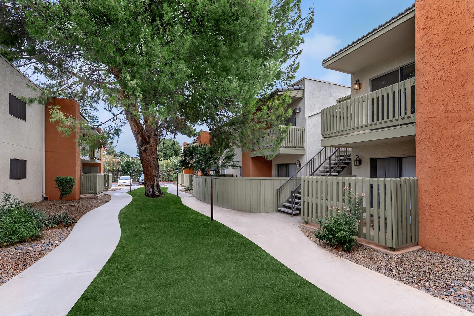
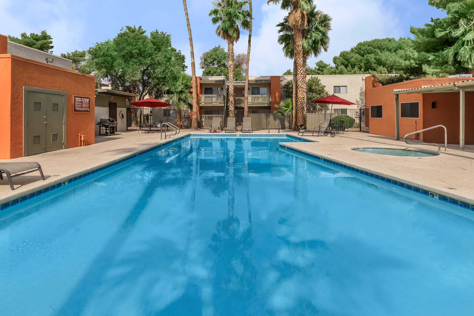
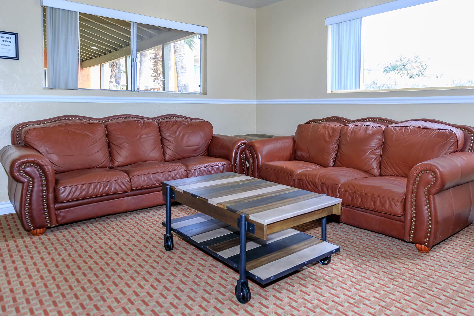
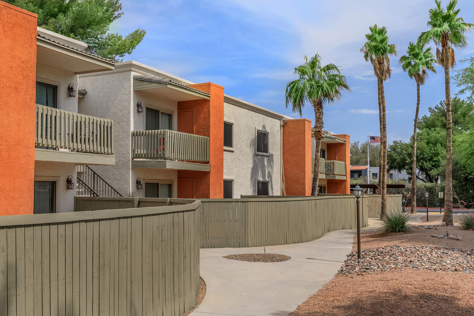

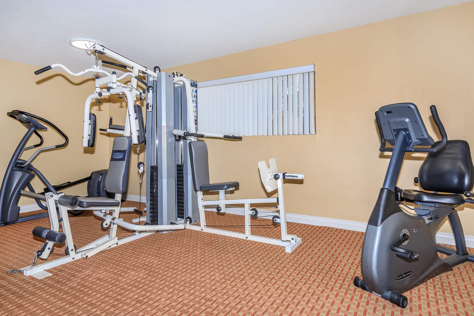
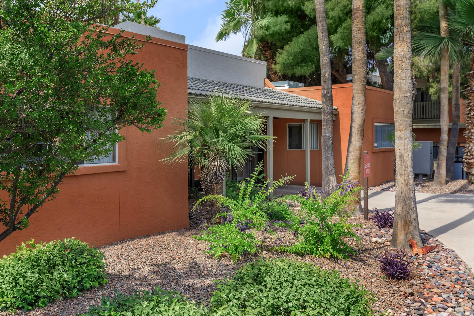
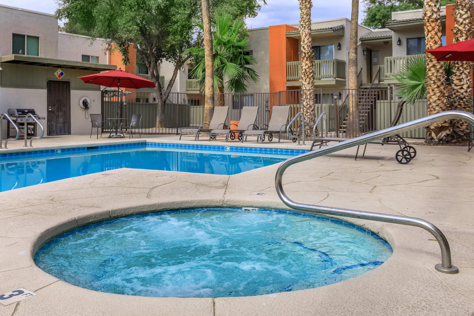
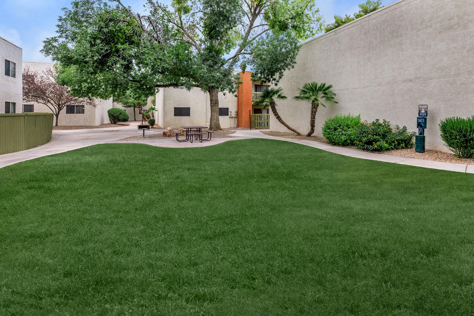
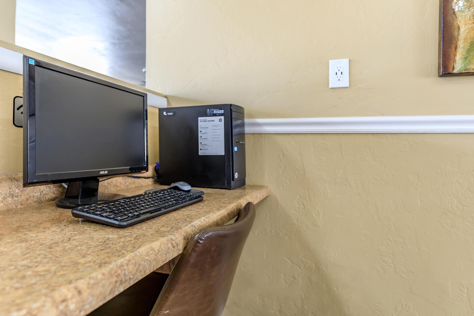
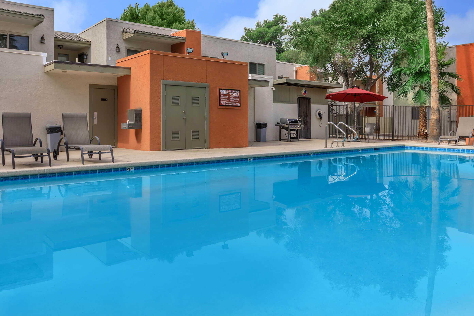
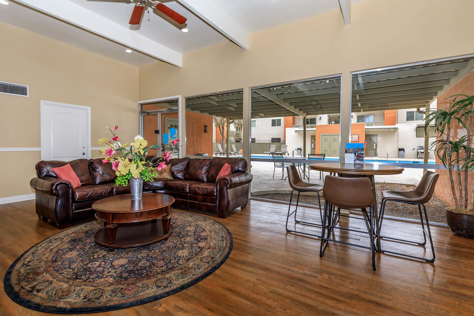
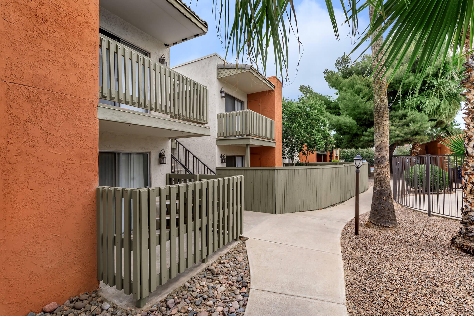
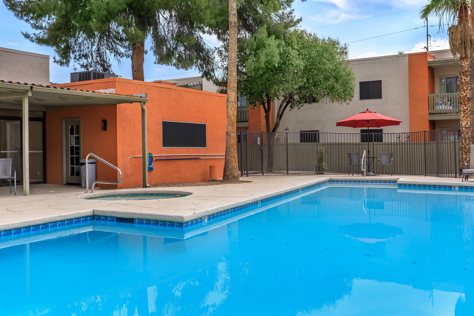
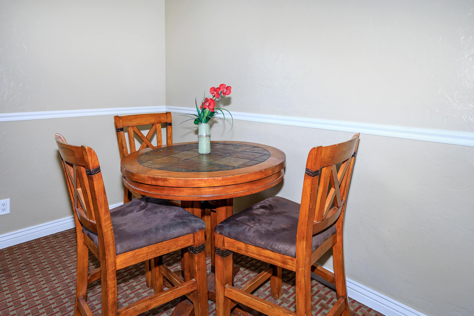
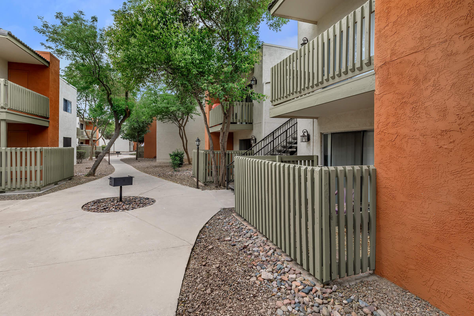
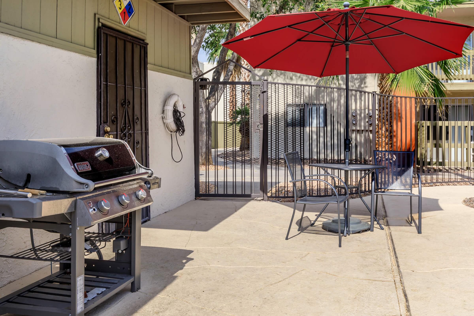
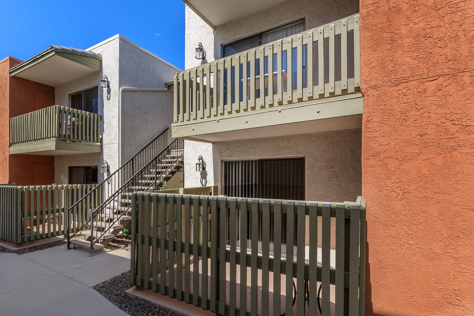
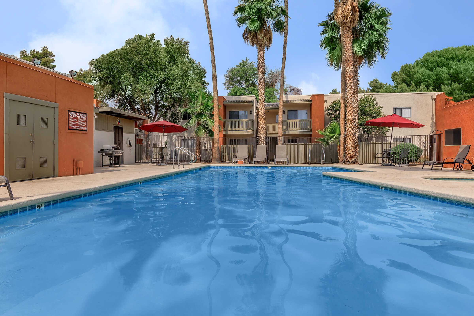
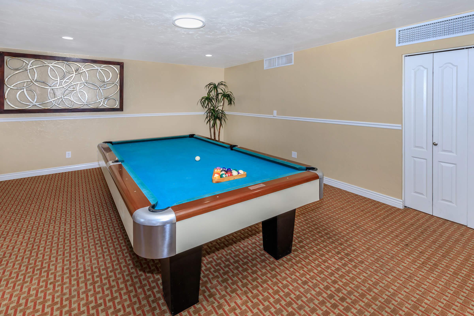
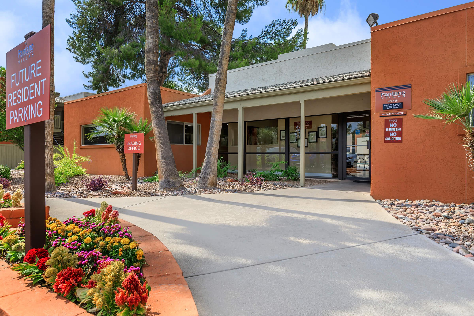
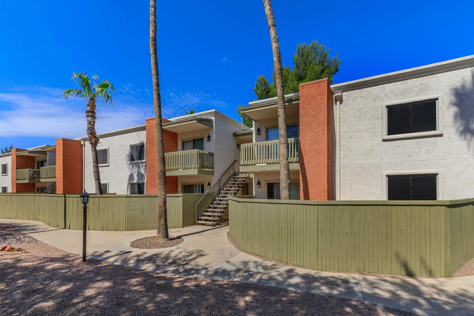
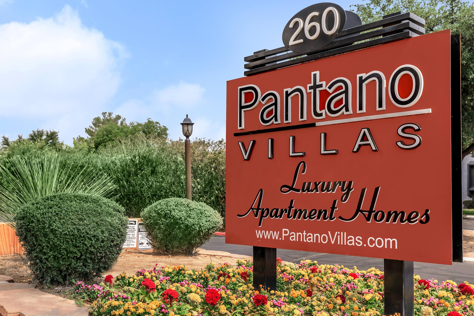
2 Bed 2 Bath












1x1 Gold with Washer/Dryer







Neighborhood
Points of Interest
Pantano Villas
Located 260 S Pantano Road Tucson, AZ 85710Bank
Cinema
Elementary School
Employers
Entertainment
Grocery Store
High School
Hospital
Middle School
Outdoor Recreation
Park
Post Office
Restaurant
Shopping
Shopping Center
Contact Us
Come in
and say hi
260 S Pantano Road
Tucson,
AZ
85710
Phone Number:
520-885-5013
TTY: 711
Fax: 520-885-0658
Office Hours
Monday through Friday: 9:00 AM to 5:00 PM. Saturday: 10:00 AM to 5:00 PM. Sunday: Closed.